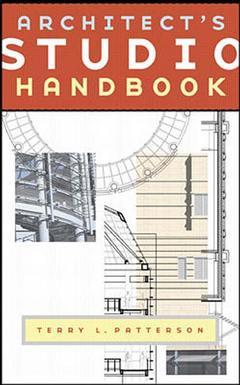Description
Architect's studio handbook
Author: PATTERSON
Language: English
Approximative price 51.91 €
Subject to availability at the publisher.
Add to cart
Publication date: 01-2002
640 p. · 13.1x21.4 cm · Hardback
640 p. · 13.1x21.4 cm · Hardback
Description
/li>Contents
/li>
This handbook contains guidelines for the full range of studio work - the work produced in an architectural office rather than in the field or on site. The book covers schematic architectural design, graphic conventions for the production of working drawings and formatting contract drawings.
Part 1: TECHNICAL DATA FOR SCHEMATIC DESIGN Chapter 1: Space Allocation Case Studies Chapter 2: Structure Chapter 3: HVAC Chapter 4: Materials Part 2: GUIDELINES FOR CONSTRUCTION DOCUMENTS Chapter 5: CAD Chapter 6: Working Drawings and Building Code Compliance Chapter 7: Contractors and Working Drawings Chapter 8: Construction Managers and Working Drawings Chapter 9: Clients and Working Drawings Chapter 10: Working Drawing Checklists Chapter 11: Working Drawing Case Studies Chapter 12: Design-Build Chapter 13: International Practice Part 3:Acknowledgments Appendix A: Abbreviations Appendix B: Tables and Charts Appendix C: RFI Forms
© 2024 LAVOISIER S.A.S.




