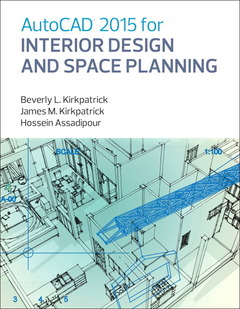Description
AutoCAD 2015 for Interior Design and Space Planning
Authors: Kirkpatrick Beverly, Kirkpatrick James, Assadipour Hossein
Language: English
Subject for AutoCAD 2015 for Interior Design and Space Planning:
Keywords
AutoCAD; CAD; drafting; engineering graphics; Autodesk; interior design; space planning
107.64 €
In Print (Delivery period: 14 days).
Add to cart744 p. · 21.6x27.6 cm · Paperback
Description
/li>Contents
/li>Biography
/li>Comment
/li>
AutoCAD 2015 for Interior Design and Space Planning helps students understand the commands and features of AutoCAD 2015 and demonstrates how to use the program to complete interior design and space planning projects. Covering both two- and three-dimensional drawings, the text provides abundant exercises that walk students step-by-step through the use of AutoCAD prompts and commands. Using numerous illustrations, the text captures the essence of this powerful program and the importance it plays in the interior design, architecture and space planning professions. Features include:
· Covers new AutoCAD 2015 interface
· Progresses from basic commands to complex drawing exercises.
· Provides over 100 exercises and projects.
· Highlights seven projects appropriate for interior design, space planning and architecture students.
· Includes coverage of the AutoCAD DesignCenter
· Covers solid modeling in two chapters
- Part I: Preparing to Draw with AutoCAD
- 1. Introducing the AutoCAD User Interface
- Part II: Two-Dimensional AutoCAD
- 2. Quick-Start Tutorials: Basic Settings and Commands
- 3. Drawing with AutoCAD: Conference and Lecture Rooms
- 4. Adding Text and Tables to the Drawing
- 5. Advanced Plotting: Using Plot Styles, Paper Space, Multiple Viewports, and PDF Files.
- 6. Drawing the Floor Plan: Walls, Doors, and Windows
- 7. Dimensioning and Area Calculations
- 8. Drawing Elevations, Sections, and Details
- 9. Drawing the Furniture Installation Plan, Adding Specifications, and Extracting Data
- 10. Design Center, Autodesk Seek, Dynamic Blocks, and External References
- 11. Drawing the Reflected Ceiling Plan and Voice/Data/Power Plan
- 12. Creating Presentations with Layouts and Making a Style Sheet
- 13. Isometric Drawing and Gradient Hatch Rendering
- Part III: Three-Dimensional AutoCAD
- 14. Solid Modeling
- 15. Advanced Modeling
- Appendix A: Keyboard Shortcuts
- Appendix B: Shortcut and Temporary Override Keys
- Appendix C: Floor Plans and Interior Elevations of a 15-Unit Condominium Building
James Kirkpatrick (Port St. Lucie, FL) has worked with AutoCAD for over 40 years. He started his drawing career as a design drafter and technical illustrator. He has taught AutoCAD in community colleges and industry. James is the founder of a cooperative education program at El Centro College and began the AutoCAD Training Center at Eastfield College. He was the CAD Program Chair for 30 years and recently retired from full-time teaching. He is the author and co-author of over 30 books on drafting and design. James holds BIA, MEd and EdD degrees.
Hossein Assadipour (Upper Montclair, NJ) is a CAD expert and has been teaching for over 30 years. He is currently Professor in the Engineering Technology & Computer Science Department at Essex County College, an adjunct professor in the Engineering & Computer Science Department at New Jersey Institute of Technology (NJIT) in Newark, NJ; and adjunct faculty in the Math & Computer Science Department at Rutgers University. He teaches courses in CAD, CNC, CAM, Manufacturing Materials & Processes, and Robotics. He is the author of Learning AutoCAD in 20 Projects and Learning MicroStation in 20 Projects with West Educational Publishing.
This book teaches students the commands and features of AutoCAD 2015 and demonstrates how to use the program to complete interior design and space planning projects with step-by-step exercises and project examples.
- Progresses from basic commands to complex drawing exercises and ensures students have mastered the fundamental features and commands of the AutoCAD program before they apply it to more complex problems.
- Provides over 100 exercises and projects giving students the opportunity to work with a variety of real-world situations, including both commercial and residential projects.
- Pedagogy reinforces learning objectives throughout–with chapter objectives; key term definitions; command grids concisely offer multiple ways of achieving task at hand; “New” in this version icons highlight new software features quickly; end-of-chapter summary and test questions reinforce material learned; and additional end-of-chapter projects build on complexity throughout the text.




