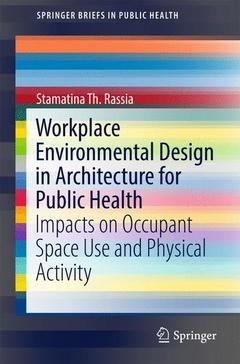Workplace Environmental Design in Architecture for Public Health, 1st ed. 2017 Impacts on Occupant Space Use and Physical Activity SpringerBriefs in Public Health Series
Auteur : Rassia Stamatina Th.

This concise volume analyzes the potential for the workplace environment?where so many people spend so much of their day?to improve workers? capacity for health and wellness. It pinpoints the link between sedentary lifestyles and poor health, and explores the role of office spatial design in encouraging physical activity to promote physical activity, health and prevent disease. The featured research study tracks workers? movement in a variety of office layouts, addressing possible ways movement-friendly design can co-exist with wireless communication, paperless offices, and new corporate concepts of productivity. From these findings, the author?s conclusions extend public health concepts to recognize that influencing population-wide levels of activity through office architectural design alone may be possible.
This SpringerBrief is comprised of chapters on :
- Physical activity and disease: Theory and practice
- Space-use and the history of the office building
- Identifying factors of the office architectural design that influence movement,
- Interdisciplinary research methods in studying worker physical activity, decision-making and office design characteristics
- The KINESIS model for simulating physical activity in office environments
Stamatina Th. Rassia is an architect engineer holding a diploma in Architecture Engineering from the National Technical University of Athens (NTUA) in Greece. She has an MPhil in Environmental Design in Architecture and a PhD in Architecture from the University of Cambridge in the United Kingdom. Dr. Rassia is an expert on topics of public health promotion by architectural design.
Enables readers to gain an overview of the challenges and opportunities that workplaces offer in increasing physical activity over the working day
Offers a direct linkage between the layout of office spaces and the impacts on occupants' movement as well as their overall health and well-being
Identifies the main approaches to designing to promote public health through design task alone
Equips readers with new information based on experimental and empirical analyses (qualitative and quantitative) on the methods in which architecture interacts and influences occupants' activities, mobility, and space-use
Reinforces the basic principles of designing for indoor office layouts as well as for promoting physical activity through real-life analysis, data collection, and modelling
Enriches understanding of the power of design on its occupants' decisions and opportunities for health
Updates readers involved in epidemiology and the research of public health promotion on new ways in which the architecture of spaces can influence behavioural changes as well as decision-making towards healthier and more physically active lifestyles
Maximizes reader insights into the interdisciplinary topic of designing indoor workplace environments that can improve everyday lifestyles
Includes supplementary material: sn.pub/extras
Date de parution : 04-2017
Ouvrage de 94 p.
15.5x23.5 cm
Thèmes de Workplace Environmental Design in Architecture for... :
Mots-clés :
public health; interdisciplinary architecture; design and health; physical activity and environmental architecture; workplace environmental design; design impacts on health; health and sustainable workplaces; occupant space use; space use and chronic disease prevention; built environment; place and health; occupational health and well-being; worksite health promotion; lifestyle and behavior



